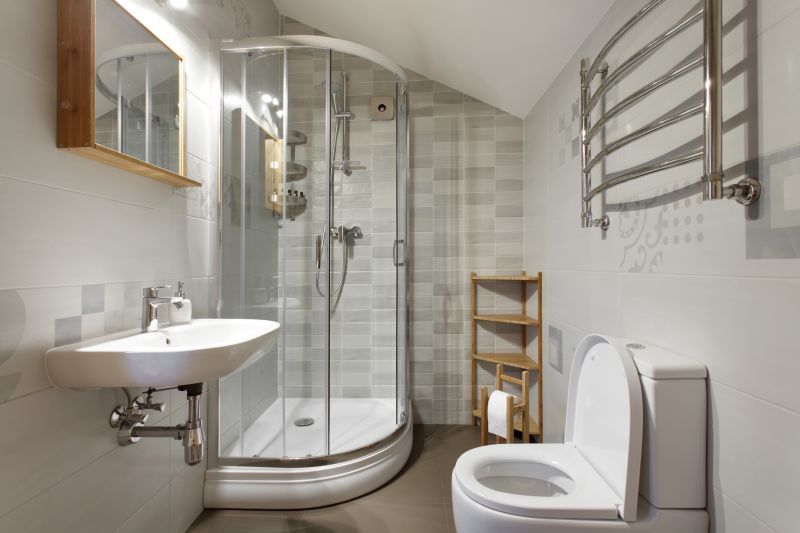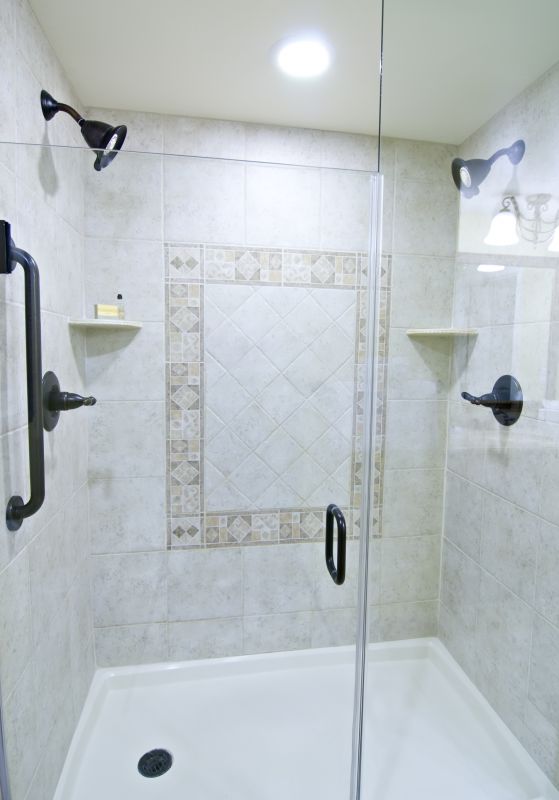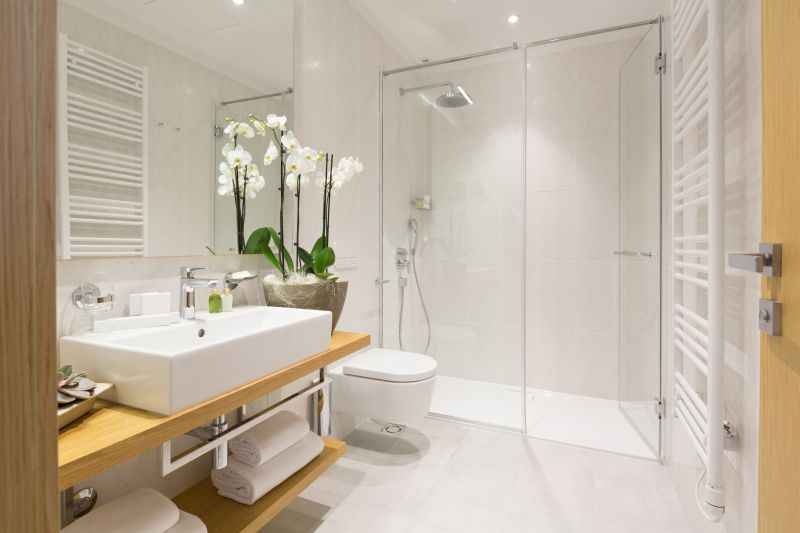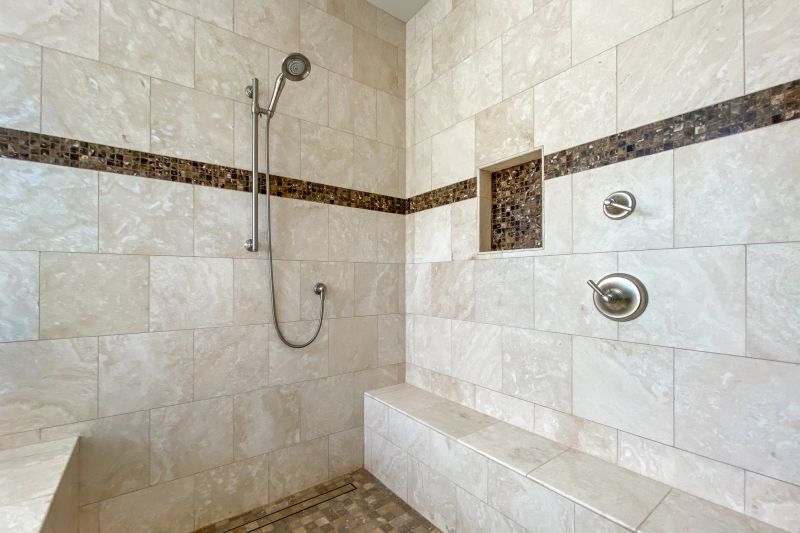Maximize Small Bathroom Space with Clever Shower Layouts
Designing a small bathroom shower involves maximizing space while maintaining functionality and aesthetic appeal. Proper layout planning can significantly enhance the usability of limited space, creating a comfortable environment without sacrificing style. Various configurations, such as corner showers, walk-in designs, and shower-tub combos, offer versatile options suited for compact bathrooms.
Corner showers utilize space efficiently by fitting into the corner of a bathroom, freeing up room for other fixtures. They often feature sliding doors or pivoting panels, making them ideal for small spaces.
Walk-in showers provide a sleek, open look that can make a small bathroom feel larger. They typically have frameless glass enclosures and minimalistic fixtures, enhancing visual space.




| Layout Type | Best Features |
|---|---|
| Corner Shower | Maximizes corner space, saves room, versatile door options |
| Walk-In Shower | Creates an open feel, easy access, modern look |
| Shower-Tub Combo | Combines bathing and showering, space-efficient |
| Neo-Angle Shower | Fits into corner, stylish, utilizes space efficiently |
| Recessed Shower | Built into wall cavity, saves space, seamless appearance |
In addition to layout, selecting appropriate fixtures and finishes can influence the perception of space. Light-colored tiles, large-format materials, and minimal hardware contribute to a clean, expansive look. Incorporating clear glass enclosures allows natural light to flow through, further enlarging the visual space.
Innovative design ideas for small bathroom showers include curved glass doors, built-in benches, and multi-functional storage solutions. These elements help maximize usability while maintaining a streamlined appearance. Proper lighting, including recessed fixtures and bright LED options, also plays a crucial role in making small shower areas feel more open and inviting.


